Fårö House
Architecture
The house is a year-round residence, designed for holidays and weekend life. The exterior and interior mirrors the old traditional buildings in the area but in a modern way. The untreated wooden facade of century-old pine heartwood is slowly turning gray in the harsh island climate. The roof, facade lighting, entrence door, window frames and metal work are all lacquered in the same gray color. The house becomes one with the underlying bedrock of gray limestone which consists of a 400 million year old coral reef that has slowly risen out of the sea.
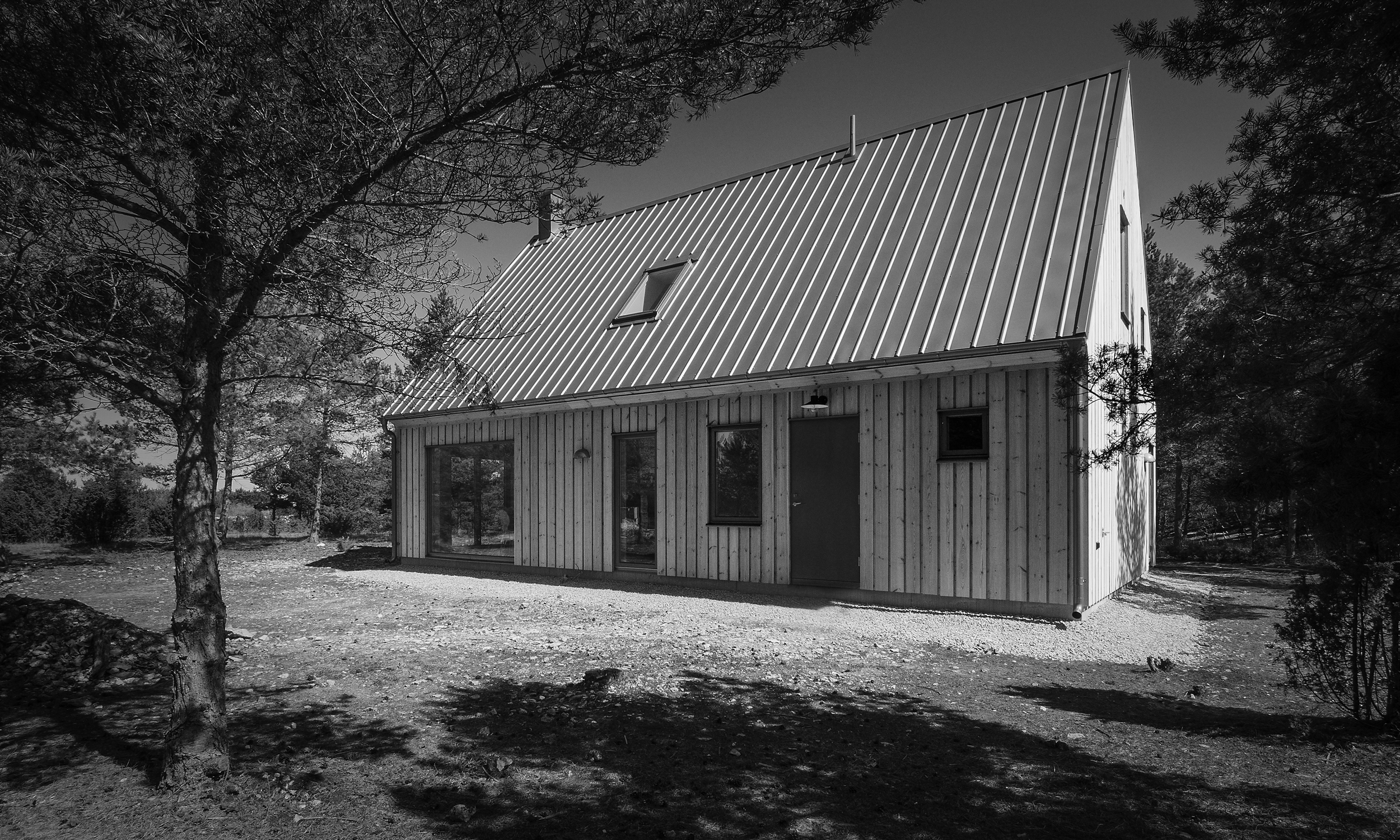
Fårö House
Fårö House, Lauter
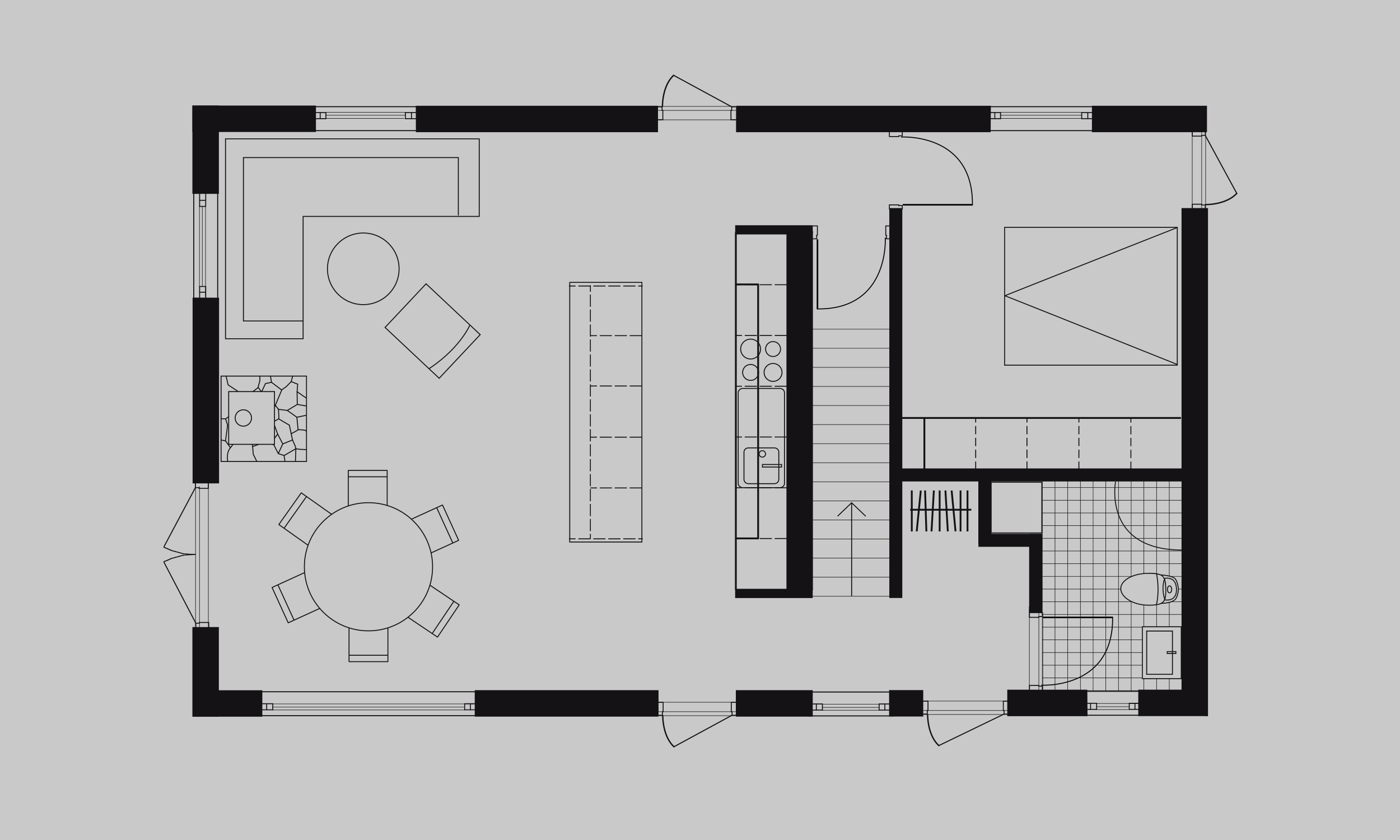
Fårö House
Ground floor with a see-through plan
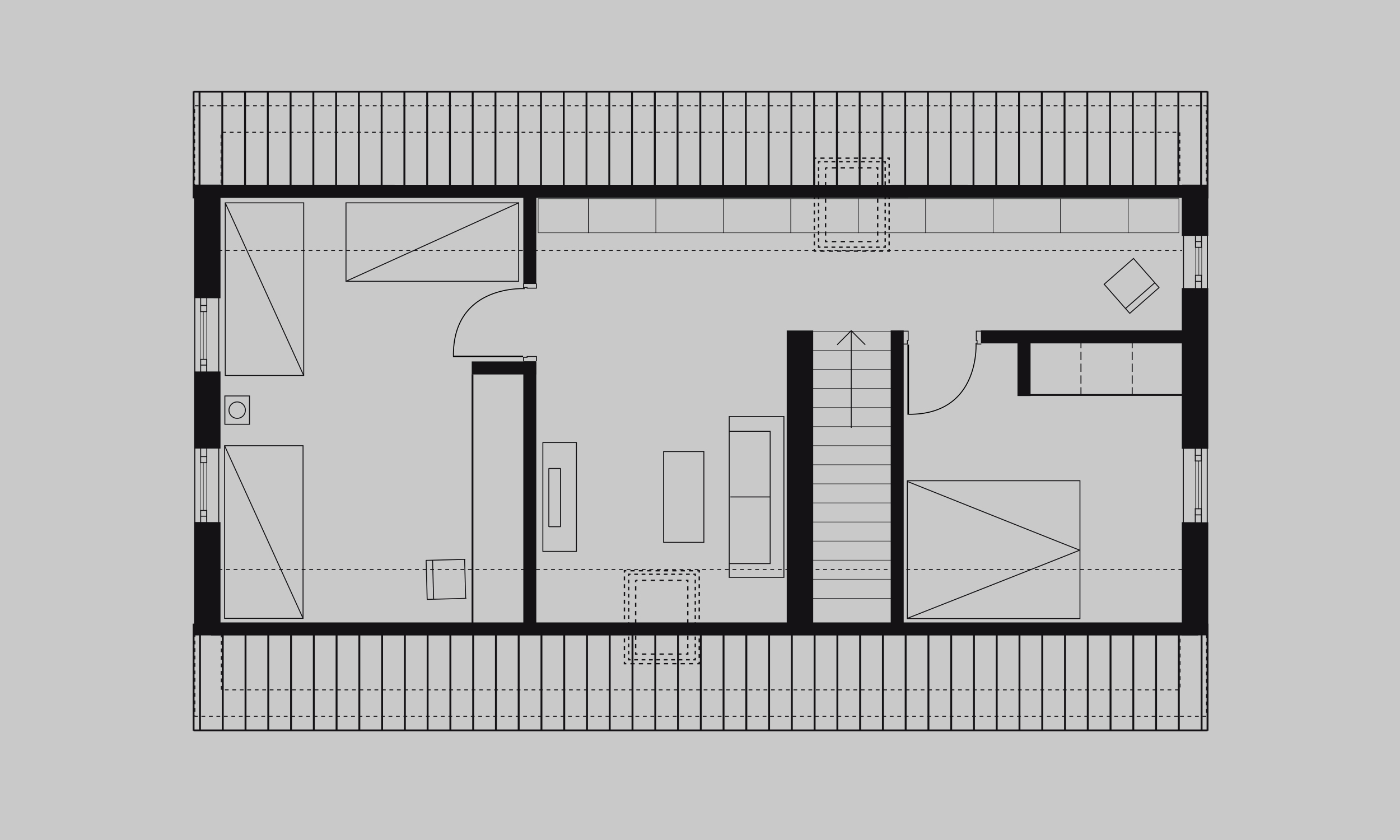
Fårö House
Upper floor
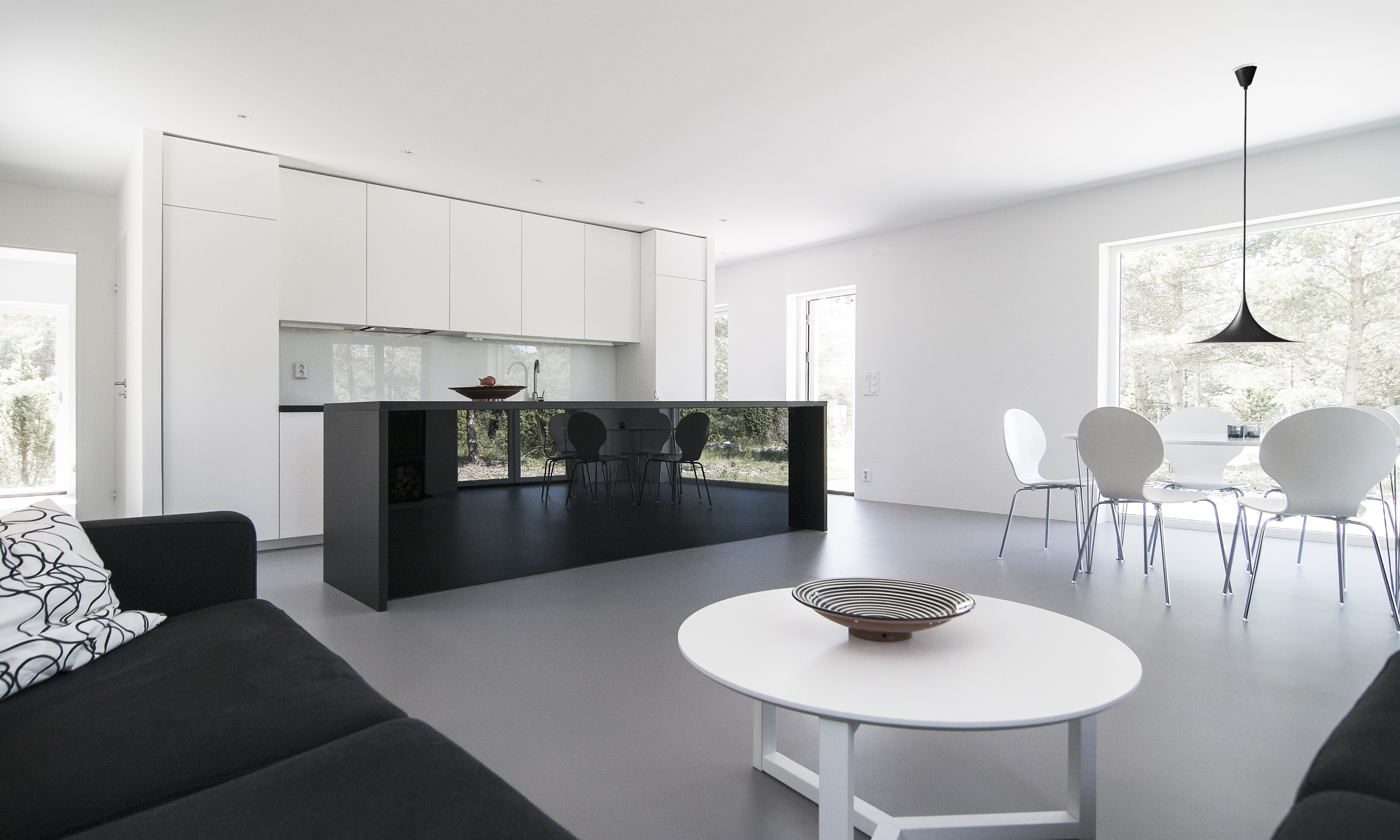
Fårö House
Open plan solution
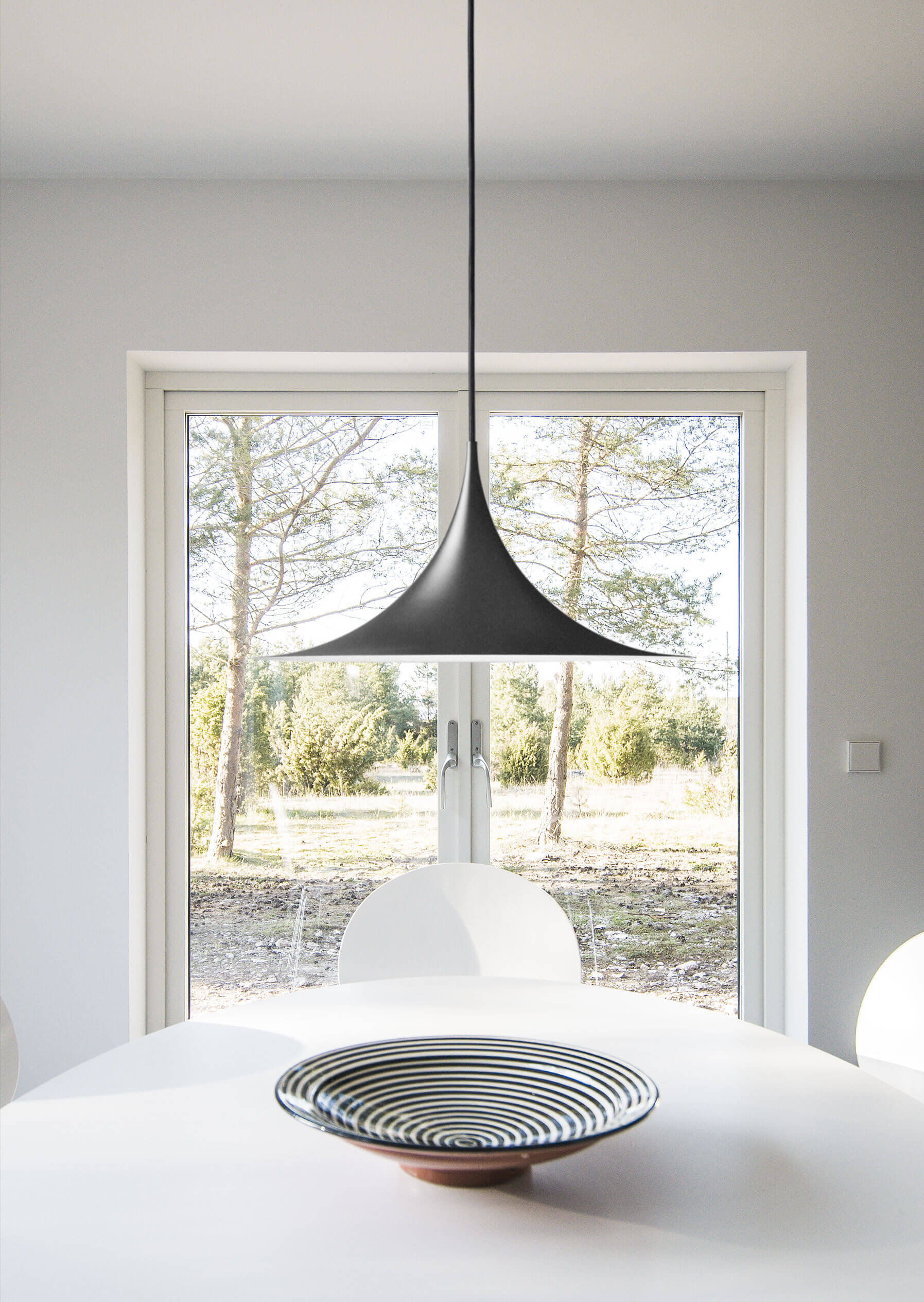
Fårö House
Dining with a view
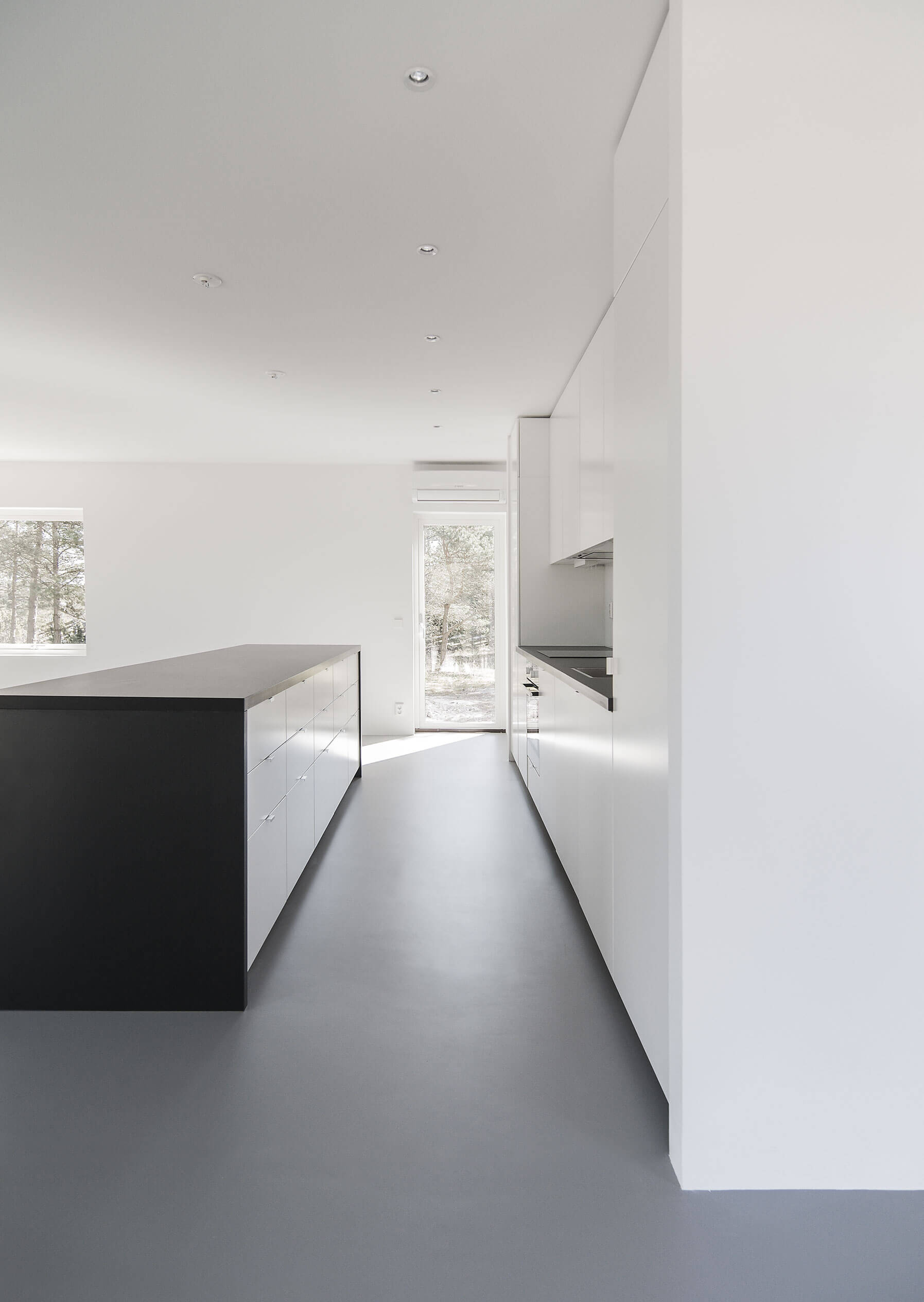
Fårö House
Large kitchen area
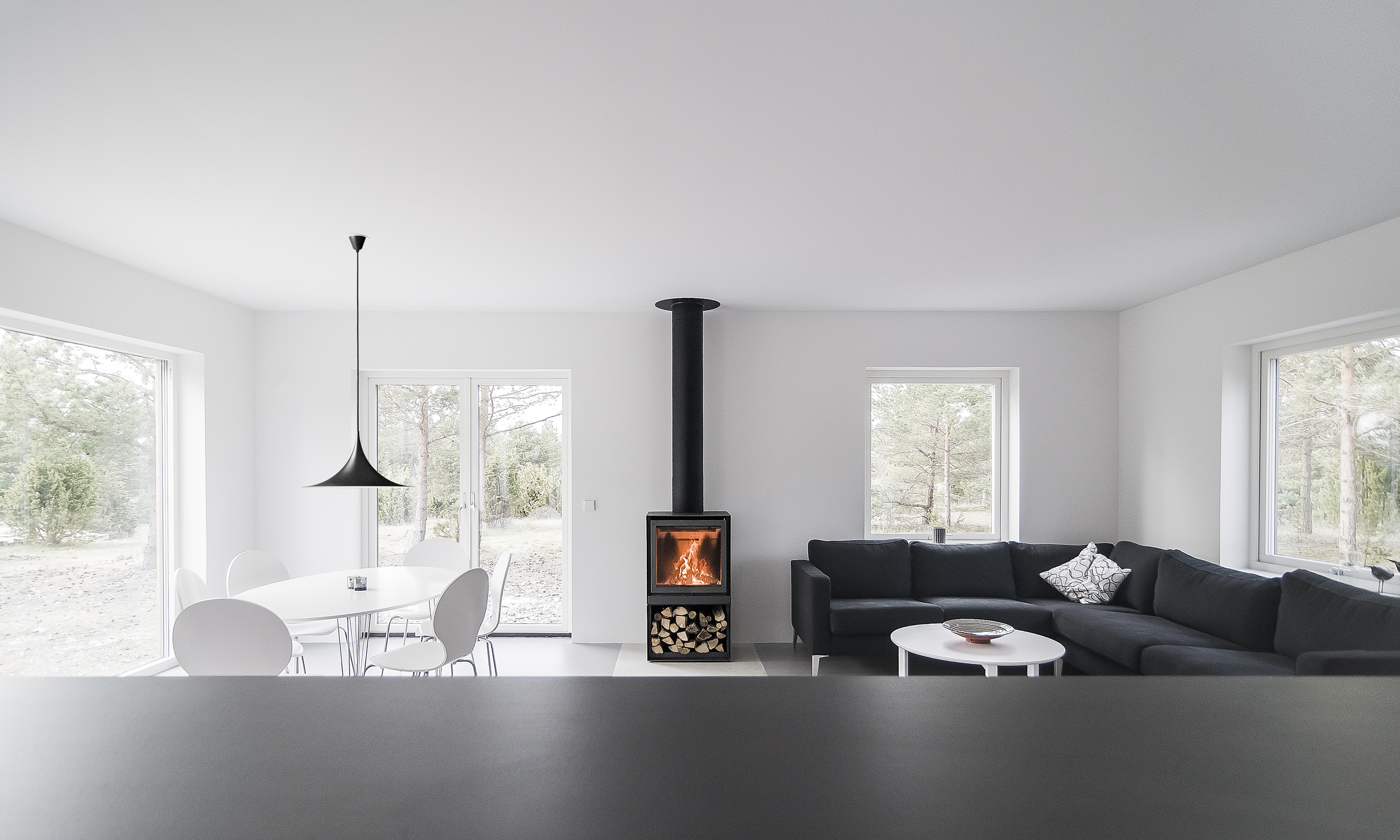
Fårö House
Fireplace for warmth and comfort
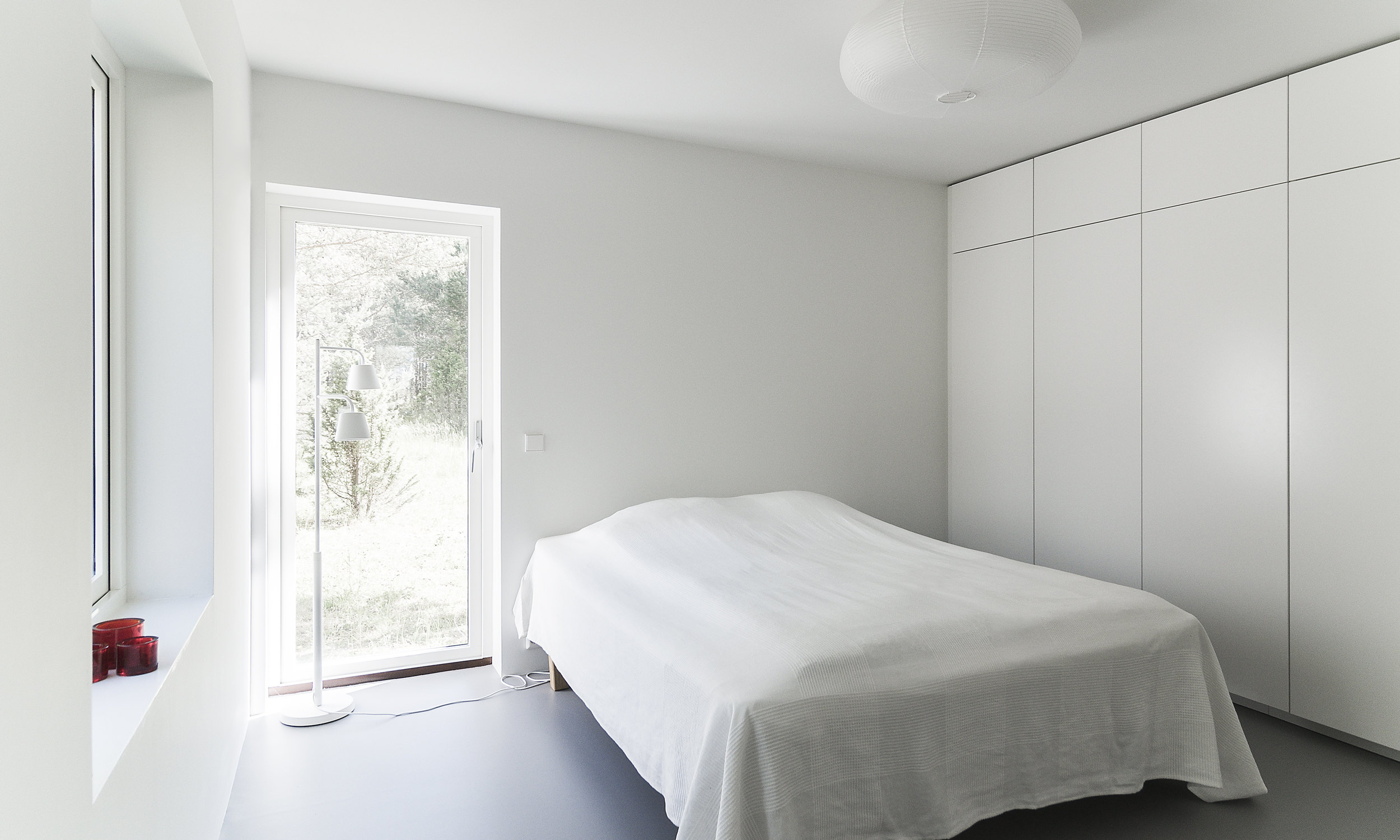
Fårö House
Bedroom with storage from floor to ceiling
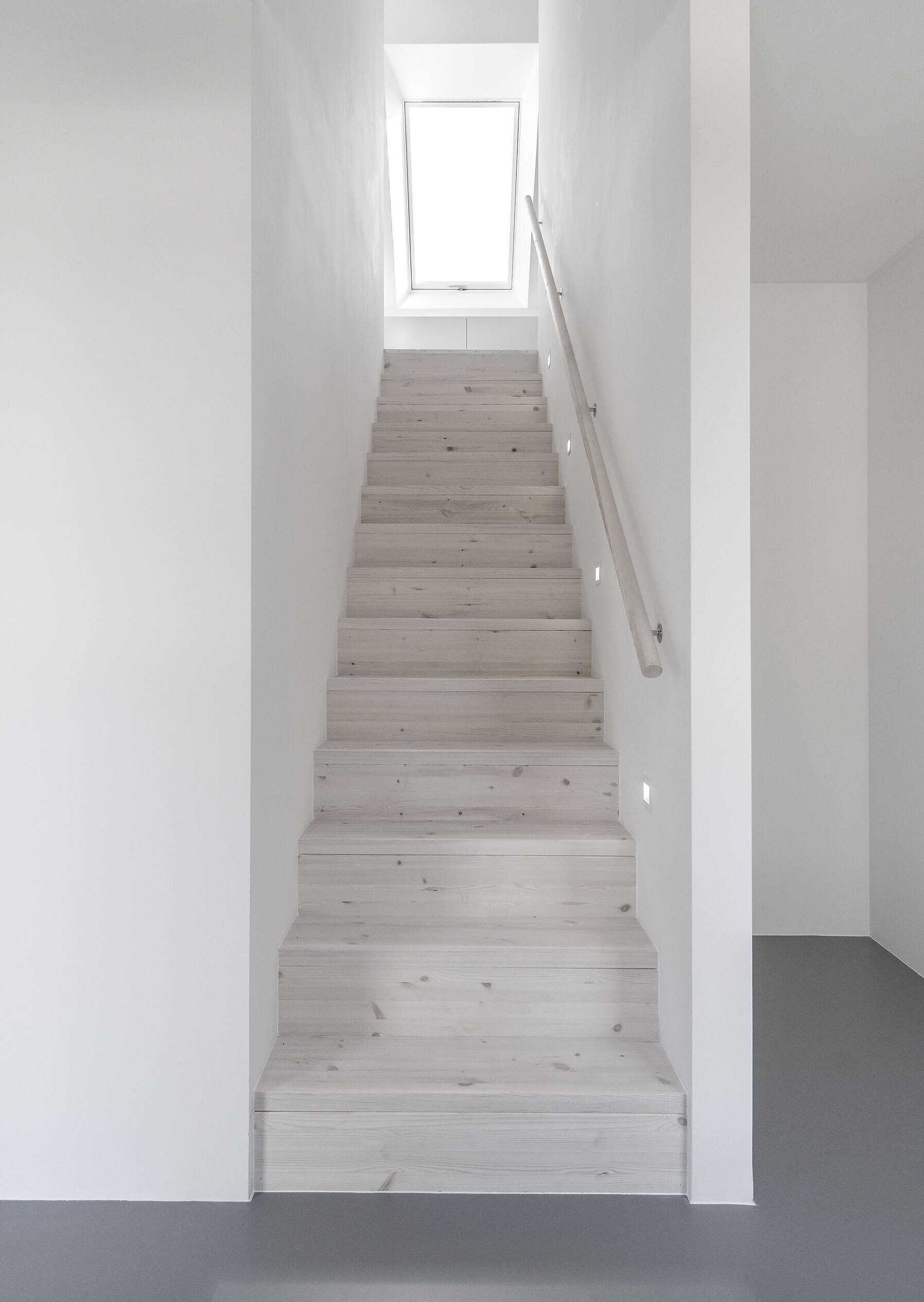
Fårö House
Stairway to heaven
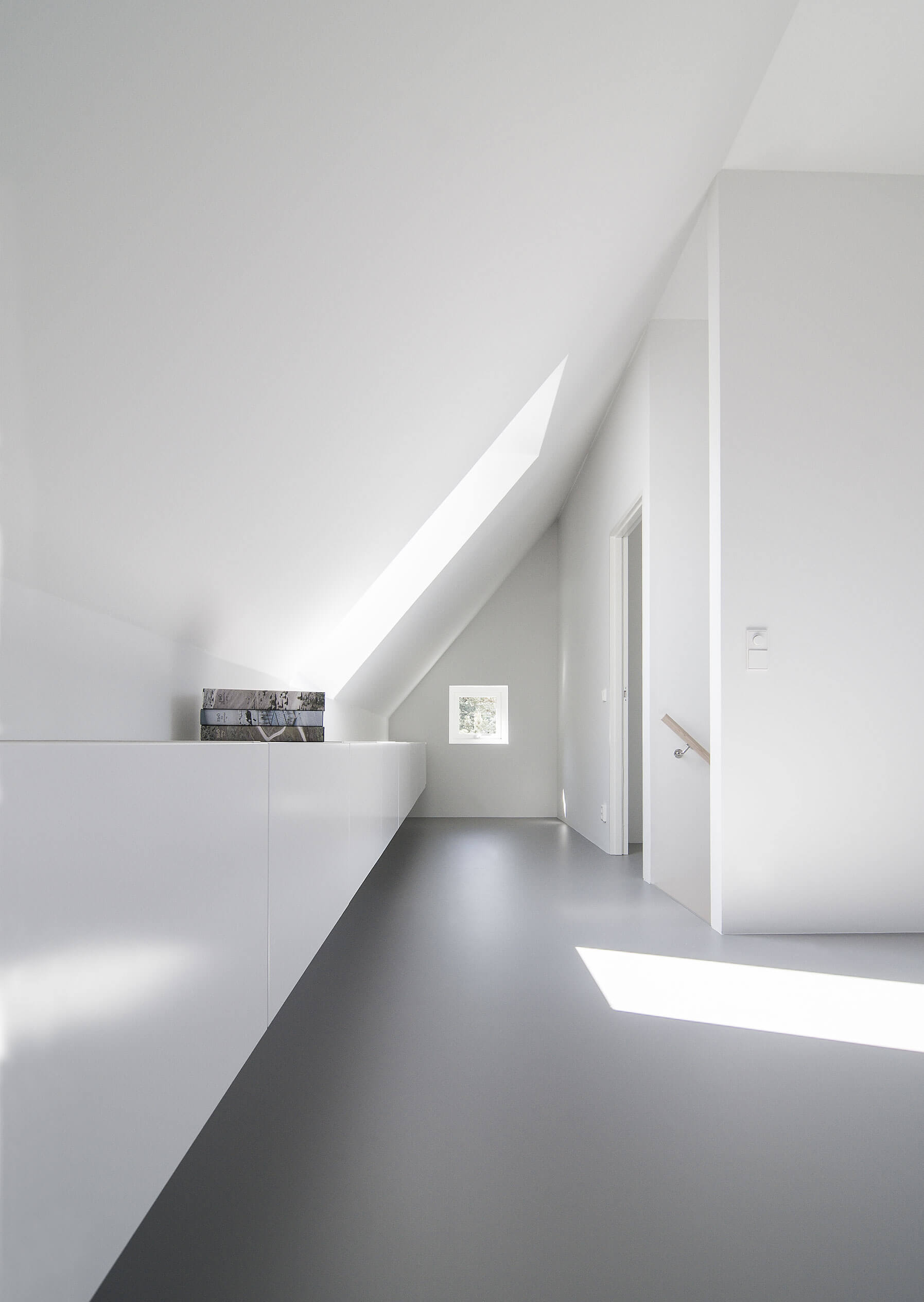
Fårö House
Upper hallway
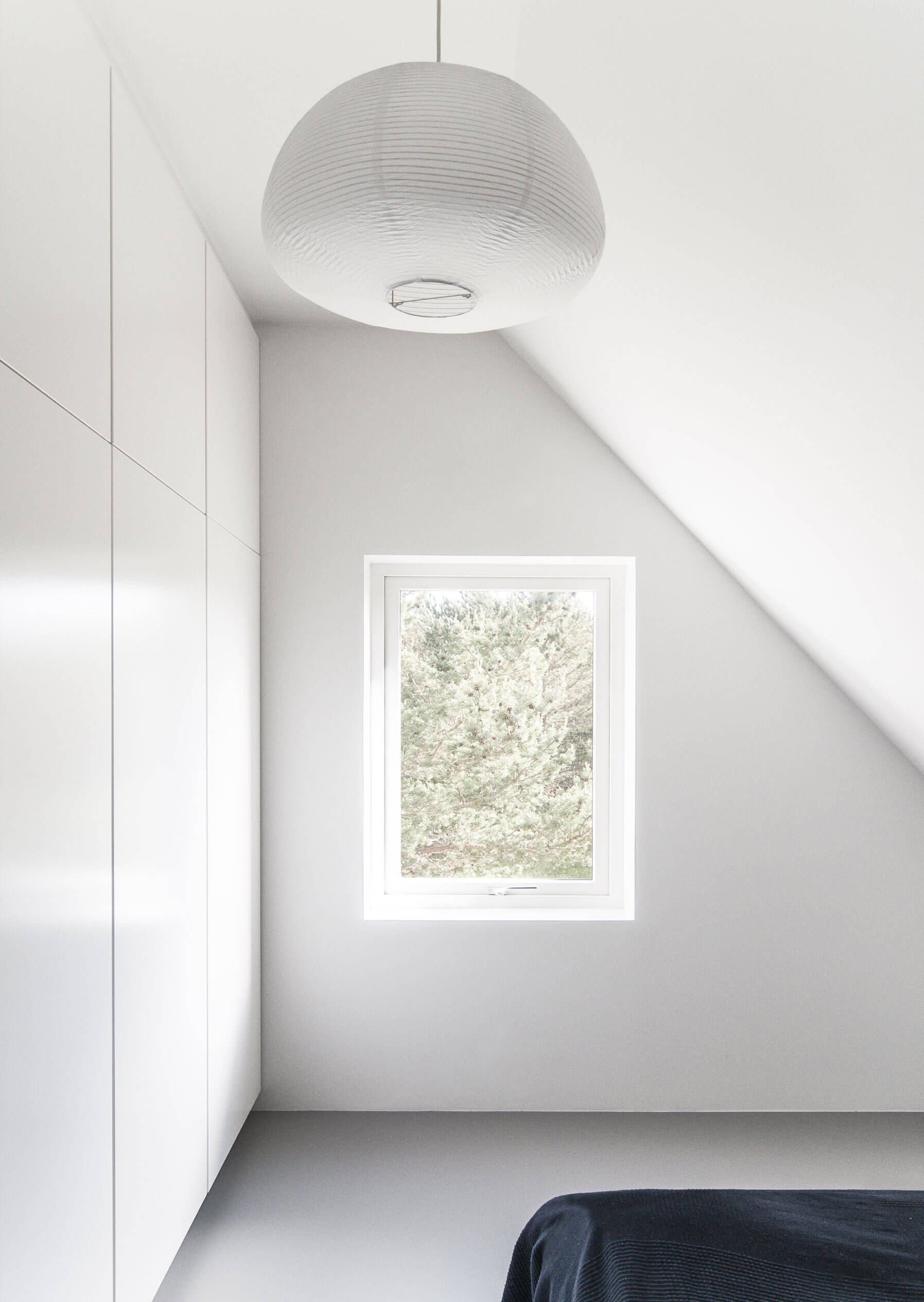
Fårö House
Bedroom
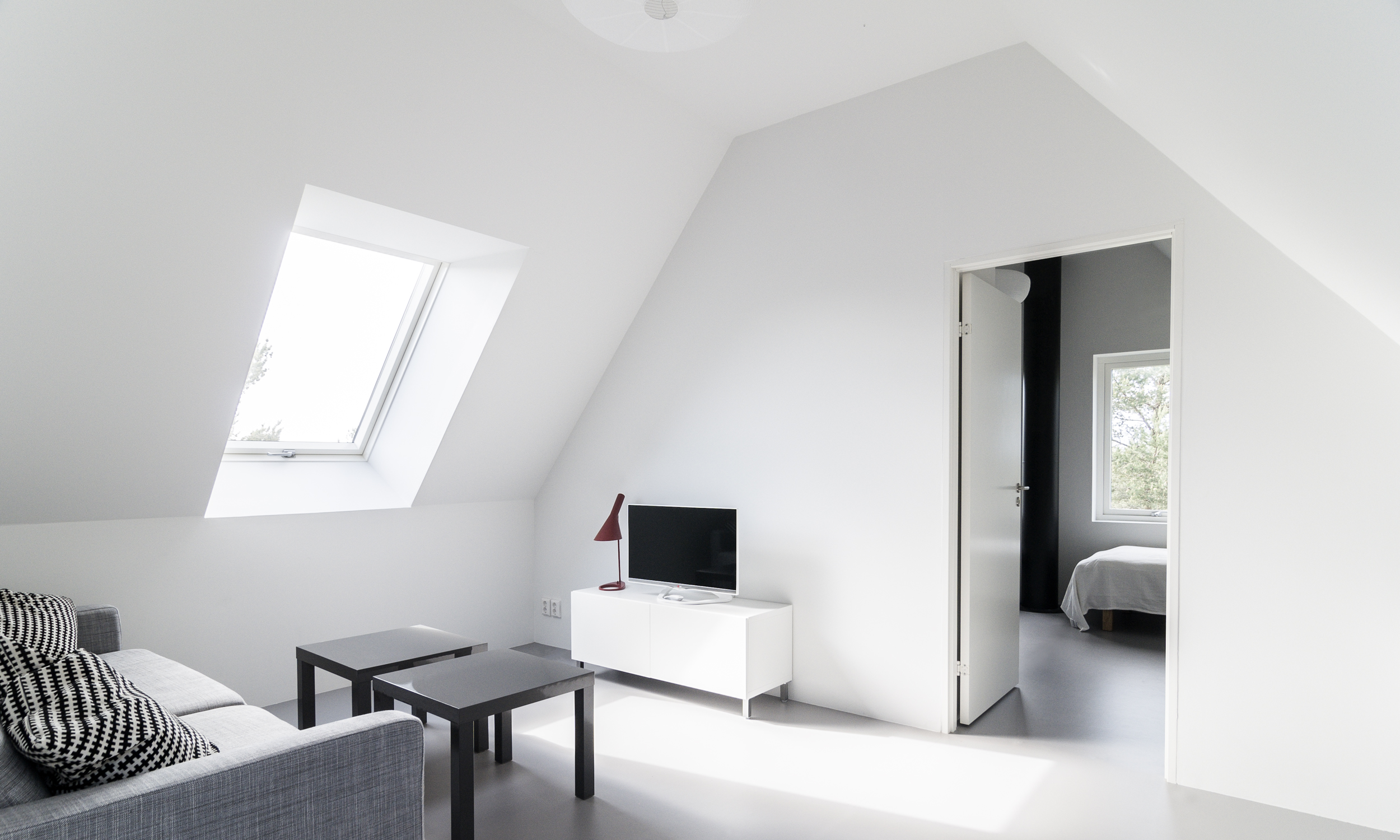
Fårö House
Family room
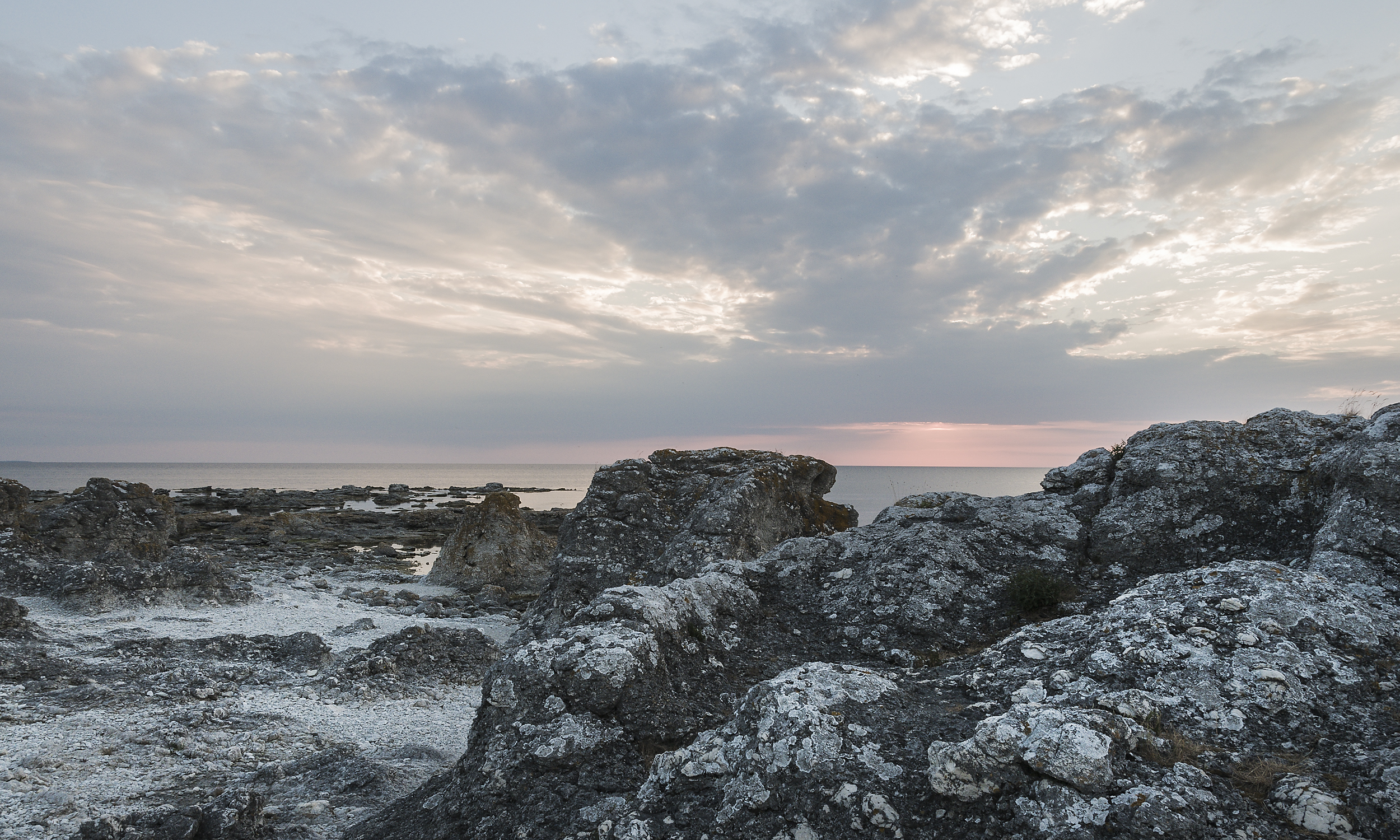
Fårö House
The Baltic sea near by
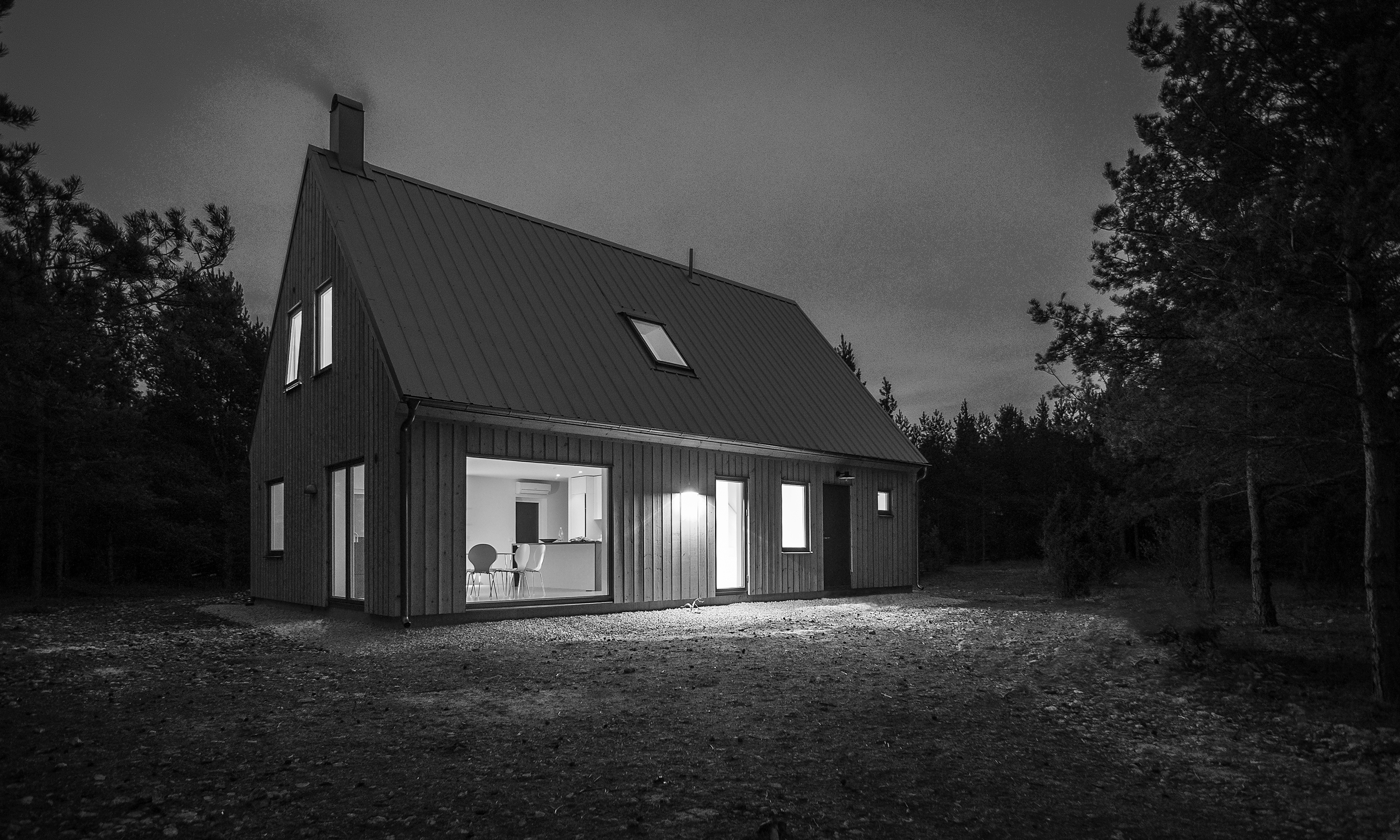
Fårö House
Evening at Fårö